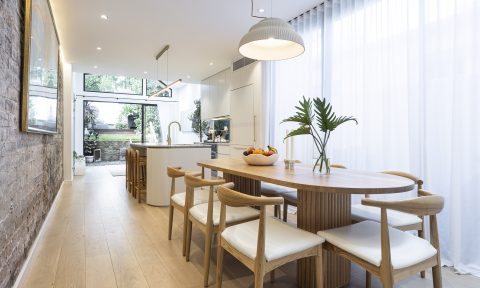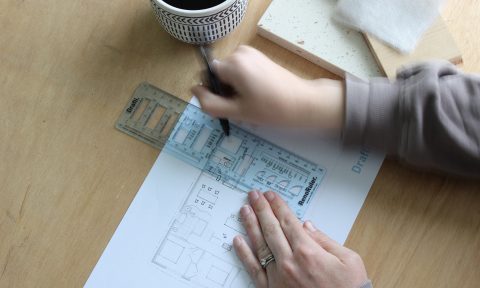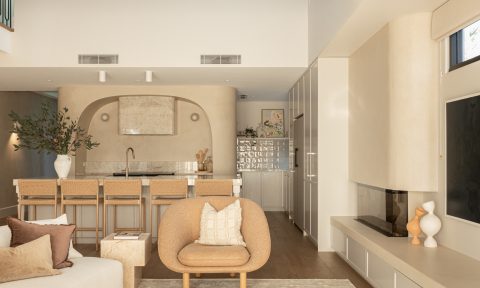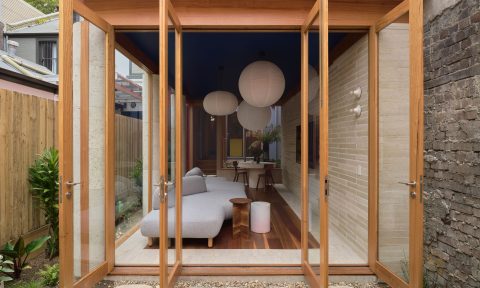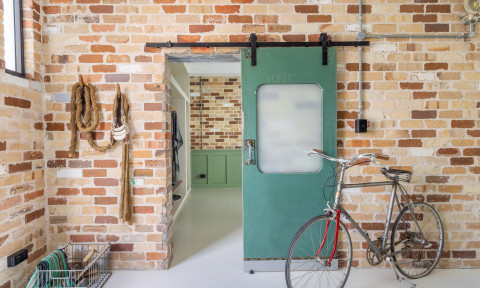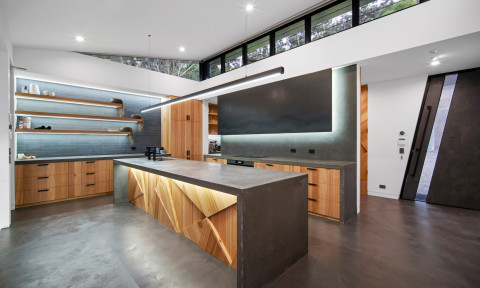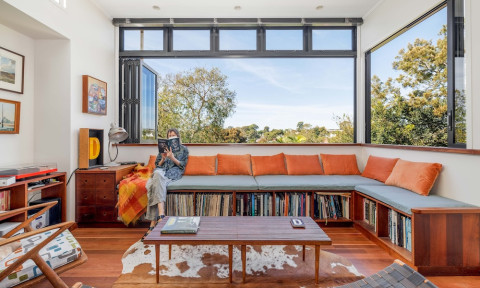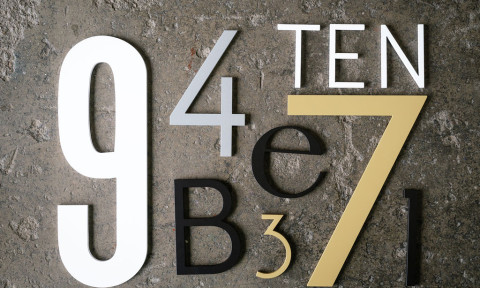A heritage listed, dilapidated hoarder’s home set on an incredibly steep block. It’s enough to frighten the most experienced renovator but in just eight months, two courageous brothers have transformed the junk-filled squalor into a multi-million dollar property.
“It was our second hoarder house so I was a little more confident this time. Doing a major renovation, you just ignore it and look at elevation, the view and try to get a feel for the finished product,” said owner of Graya Construction Rob Gray.
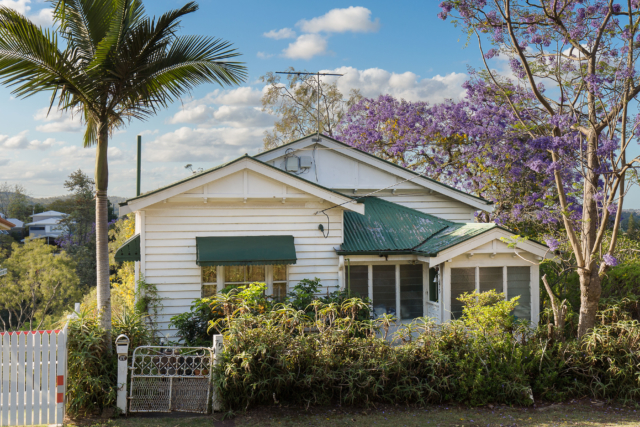

The finished product is a contemporary four-bedroom family home, with three bathrooms, two living areas and a pool, split over three levels. “It’s very steep and the most tricky part of the build was having to slide the two-story original house. We had to slide it down the hill and just getting the machines up and down and material in and out was a bit of a nightmare. Being on a steep block can easily add 20% to the cost of the build,” said Rob.
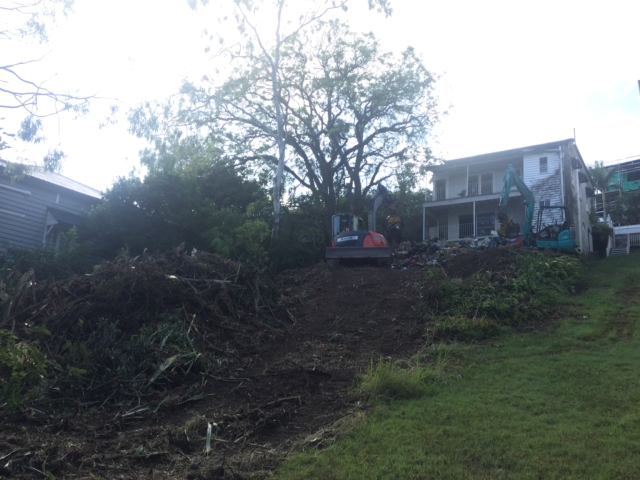

To meet heritage guidelines, the weathered front façade has been restored and the original framework remodelled to form a spacious master bedroom on the top level, with sweeping views of the neighbourhood.
“With the heritage listing there are two options: you can essentially keep the character throughout the whole house, or you can modern it up which is what we chose to do,” Rob said. “I think the master bedroom is easily the best part of the house, the whole level is just yours. It’s huge. It’s a 3.4-metre ceiling and every person that’s seen the house is just blown away by it.”
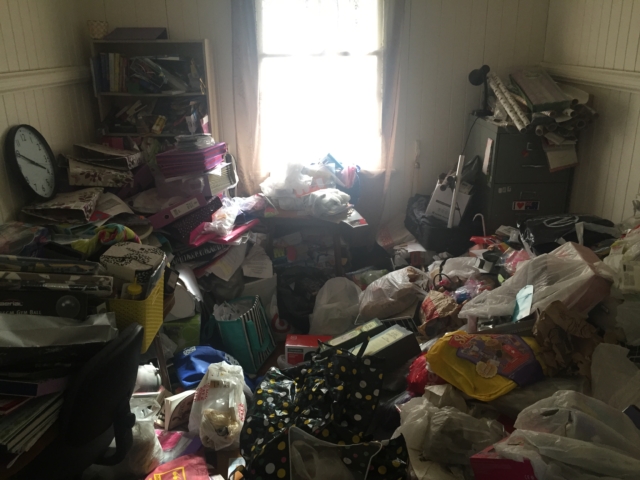

But it’s the rear extension, with its expansive timber lined roof and walls, that makes your jaw drop. “I love using natural timber both inside and out. It softens it up and adds texture. White gyprock can be very boring,” Rob said.
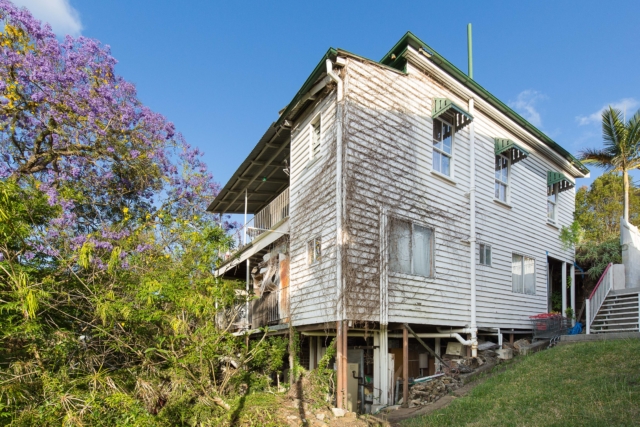

The second level of the home features the guest bedroom, main living area and an open-plan kitchen with “super-white” marble bench-tops that Rob says “catch the light and sharpen up the island to give it an element of architecture.”


A large void and staircase lead down to the ground level, where you’ll find two more bedrooms and the rumpus, which opens out to the pool.


Purchased in late 2015 for $750,000, it took Rob and the team just eight months to complete the renovation. “I started designing the plan when it was under contract so when it settled, I was busy on another job for four weeks then I jumped straight onto it. It was a 30-day settlement and I used that in planning and that’s a big one for anyone that’s looking to do something to on-sell is really use that time to your advantage.”
He adds: “If you are designing it for your family or designing it to sell, it’s two different processes. If you’re designing it to on-sell you have to get in the mind of your buyer. But if you’re designing it for yourself the first step is to decide how many different bedrooms, bathrooms and living areas you want then I would start looking at sizes. Compare houses on the market to what you want to build. Then work out roughly how many square metres you need to get the house that you desire before you start drawing, which people always forget to do. It is really important to talk to some builders and get some estimates on square metres. People really miss that step and it always comes back to bite them.”
Rob also suggests would-be renovators tread carefully with trends to ensure a renovation stays timeless. “There is nothing worse than a modern house where people use the latest fads and then two years down the track it just doesn’t look good and devalues the house. Try to avoid glosses. Use matt two-pack in the kitchen, matt coating on the timber floors and tiles. I did go black tapware in this house but it’s an easy cosmetic update.”

The hoarder house, in the sought-after Queensland suburb of Paddington, is now known as the water tower home and sold prior to auction to a couple with a young family.
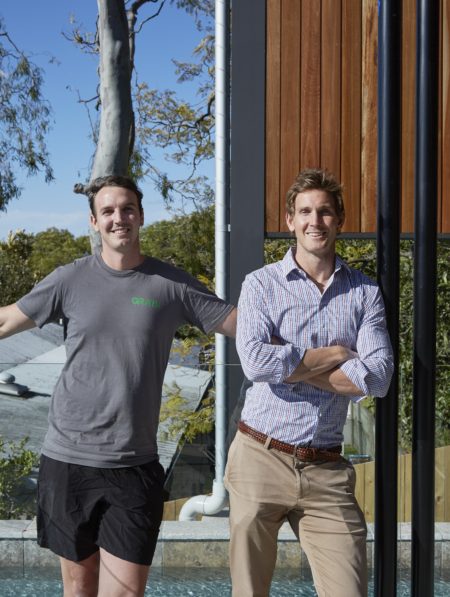
You can find out more about Rob and the team at Graya Construction here. Photos courtesy of Scott Burrows Photography.

