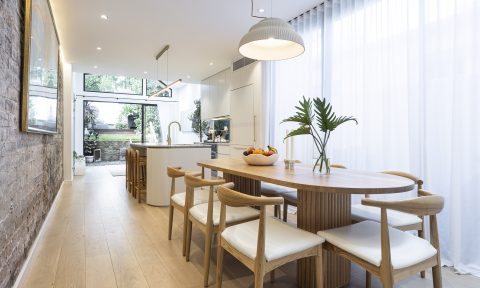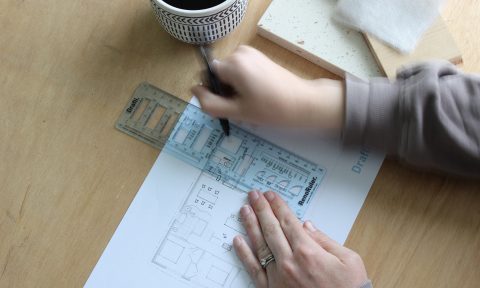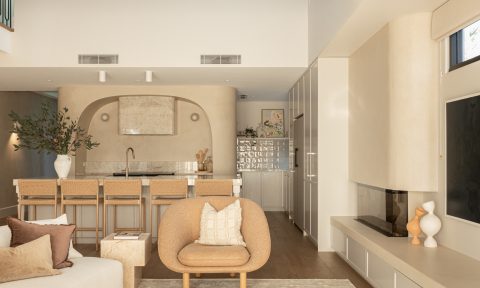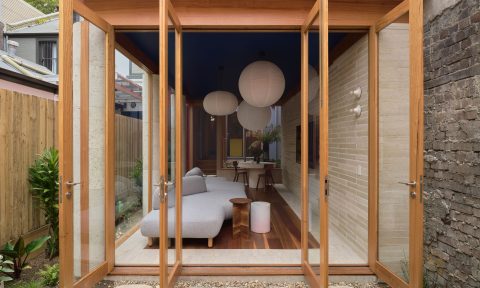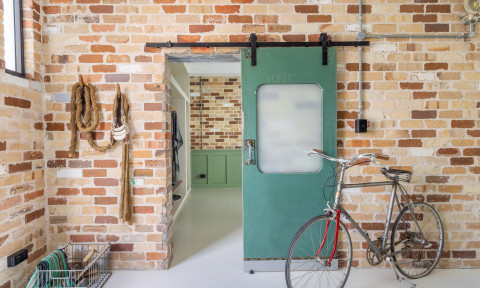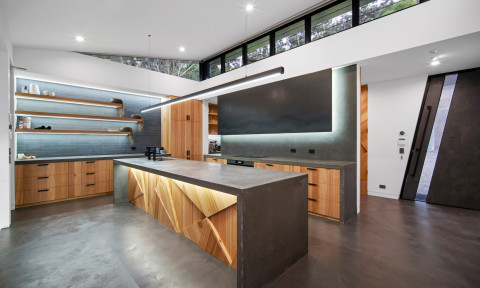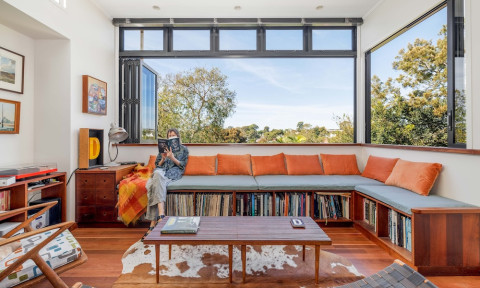Featuring patterned carpet, vinyl flooring and dark internal brick walls; the 1980s Perth home was in vital need for a contemporary overhaul!
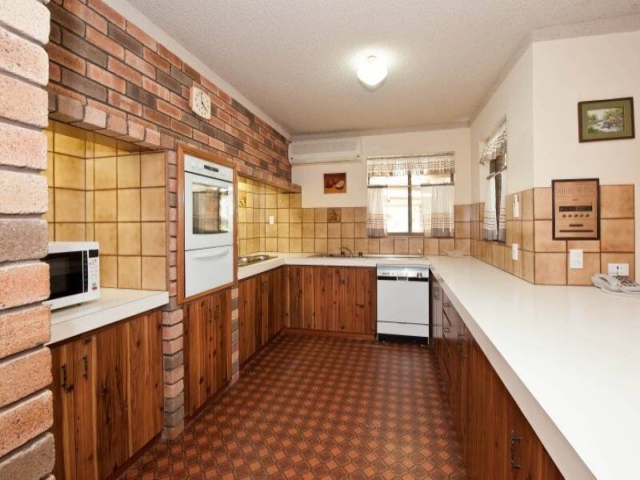
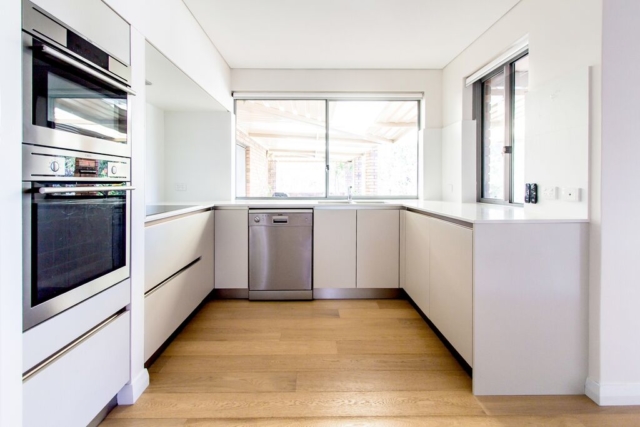
With the homeowners employing the help of design studio LAHAUS, Lara Staunton and her team of interior architects had 12 weeks and $250,000 to create an open plan home fit for a young family. “The potential of the house was the large spaces and the opportunity to lighten and brighten the whole home,” explains Lara. “Once renovated the family would benefit from the generous floor area.”
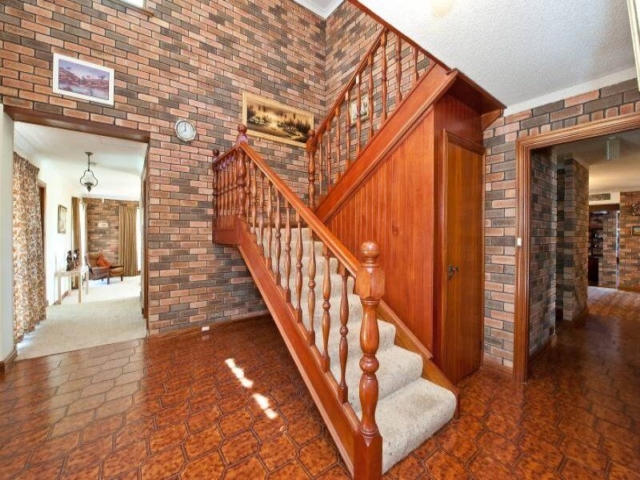
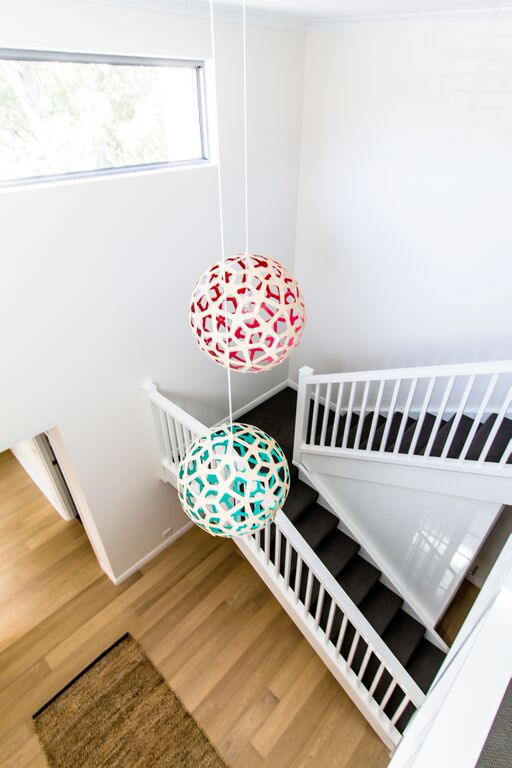
Renovating the entirety of the interiors, which included a kitchen, three bathrooms, a laundry, floor finishes, windows and sliding doors; the biggest challenge was the lack of natural light. “We had to select the material palette carefully to encourage the natural light to travel through the house and into the spaces,” says Lara. “For this reason the stairwell and slot window, which directly links the interior to the native trees in the exterior, are my favourite parts of the home. The light just pours into this room.”
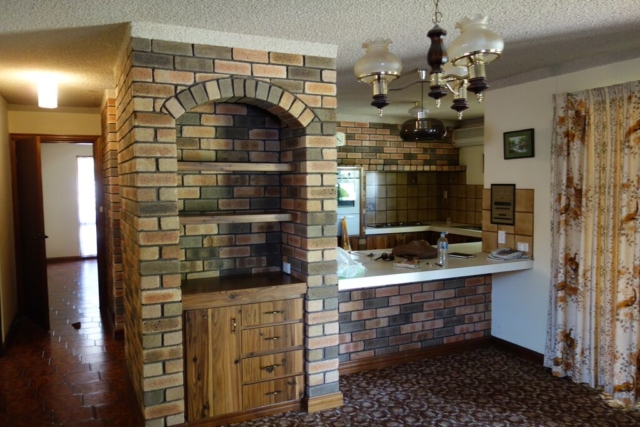
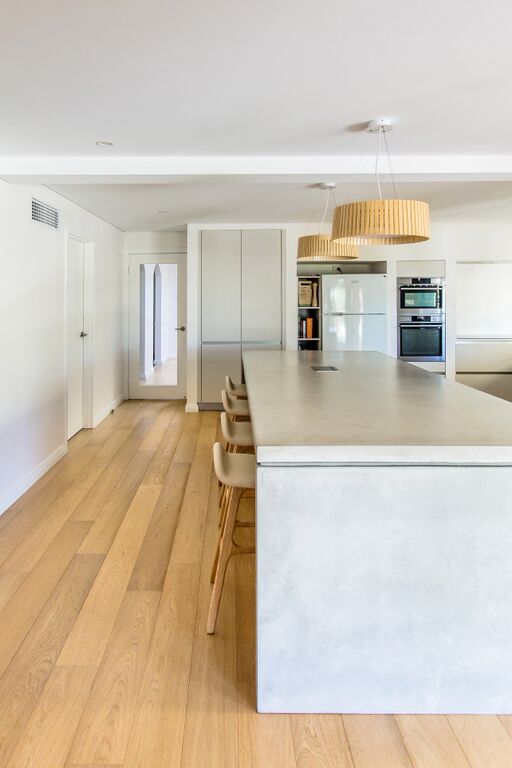
Another standout area is the kitchen, which was transformed from a small U-shaped layout. “We completely changed the orientation and built a large kitchen island over three metres long. This has become the heart of the home and caters perfectly for modern living.”
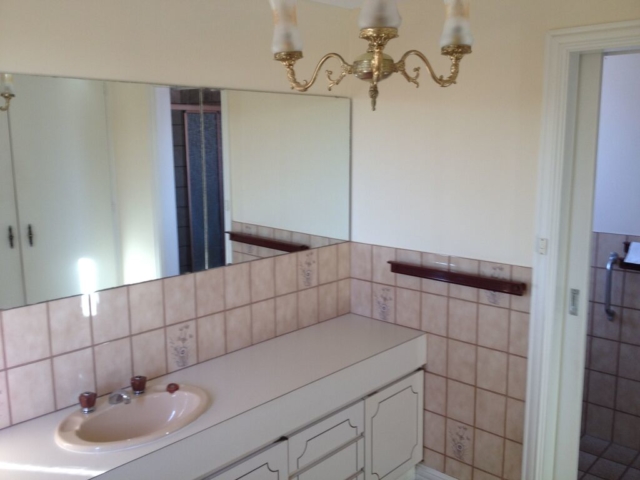
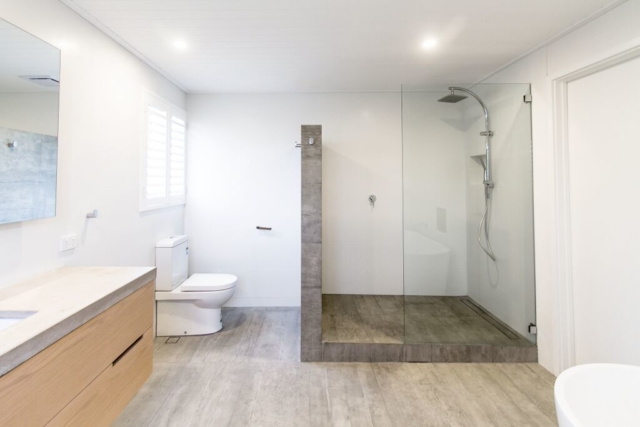
As a seasoned renovator and designer, Lara was able to save her clients significant cash, with all kitchen and bathroom products receiving trade discounts. However, that’s not the only reason she’d recommend homeowners engage a professional. “It can be easy to lose your way during construction,” explains Lara. “Trades and suppliers can talk people into increasing the scope of work for their own benefit, so it is important to stay grounded and question every decision. By working with a designer or project manager — who is experienced in the renovation field — you can be directed by them and know that you are receiving competitive rates for trades and subcontractors.”

