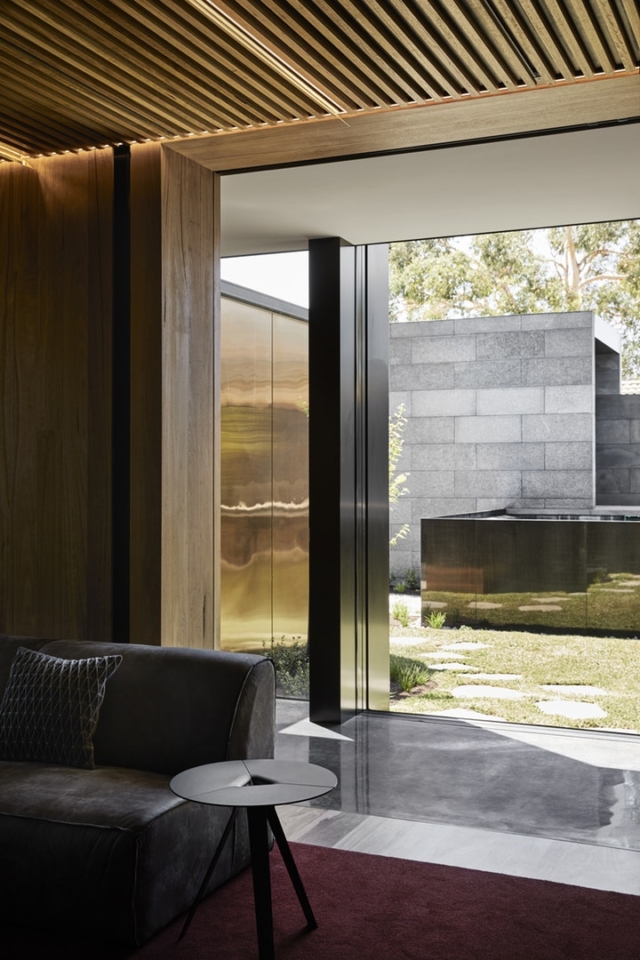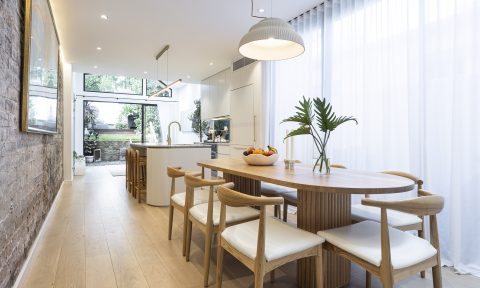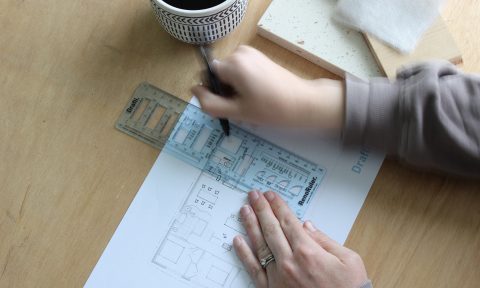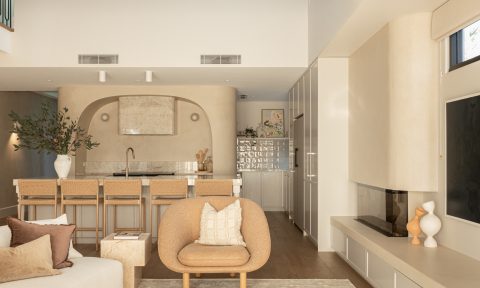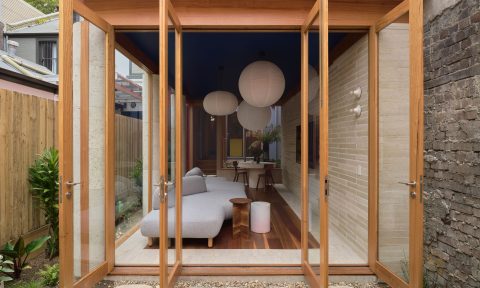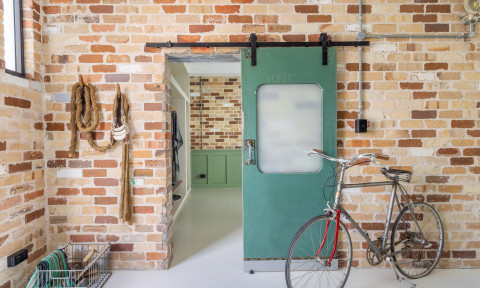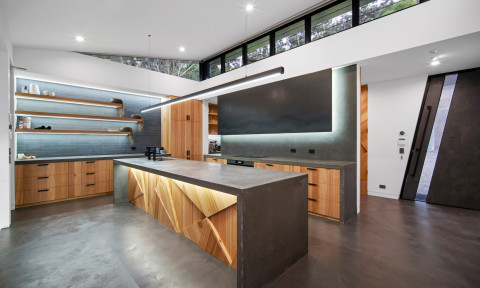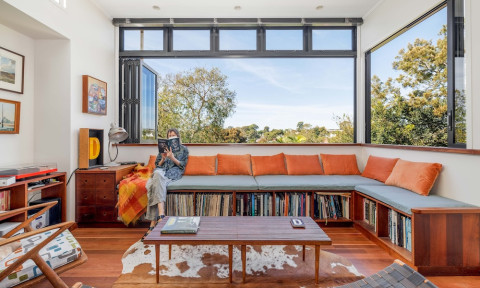Shortlisted in the recently announced 2019 Victorian Architecture Awards and designed by Melbourne’s Splinter Society Architecture, ‘Cornerstone House’ was literally built out of the rubble. A truly unique family home, it’s located in Northcote and caught our eye due to its fabulous, original use of stone.
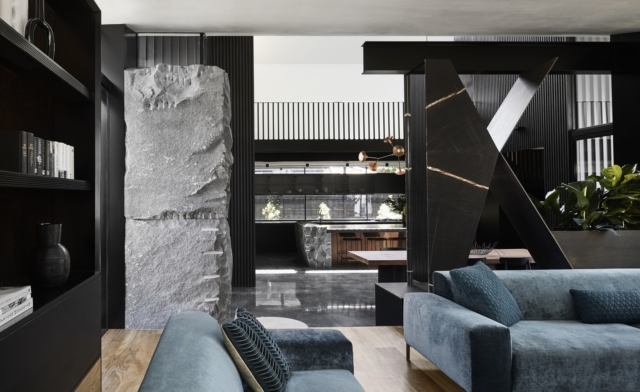
Housed on a site with a problematic soil condition (it was littered with rock and sits on an old lava flow belt), the home’s build began with the placement of large quarried rocks and ended with hand-crafted details and plenty of new stone throughout. I love how the architects took inspiration from the original site and amazingly, several six-tonne stone blocks were craned in to create the home too.
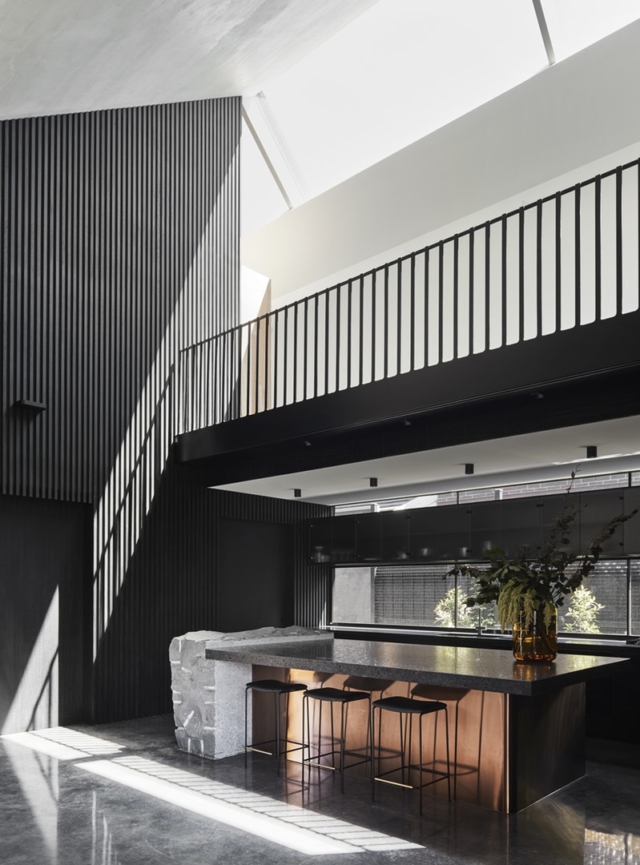
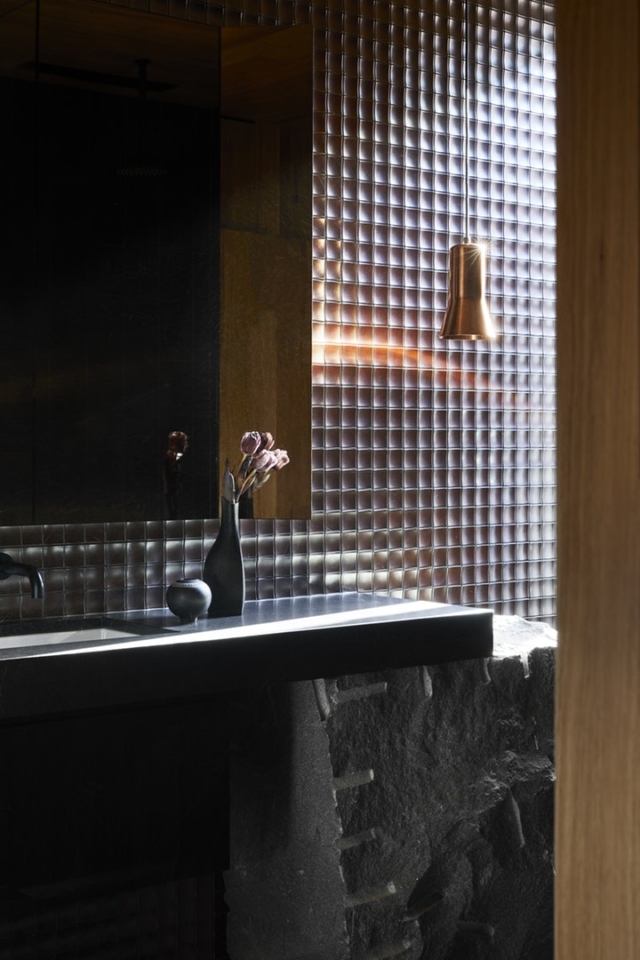
Rocks aside, slender blackened steel and timber feature too, creating a playful vibe that alternates between hard and soft. And with a largely black colour palette (there are some lovely teal flourishes), the overall vibe is one of elegant masculinity.
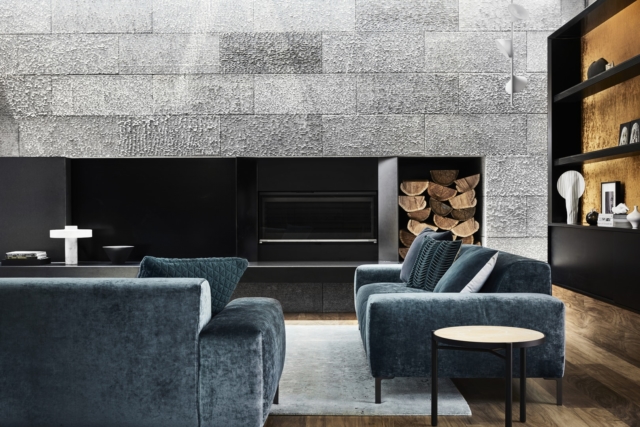
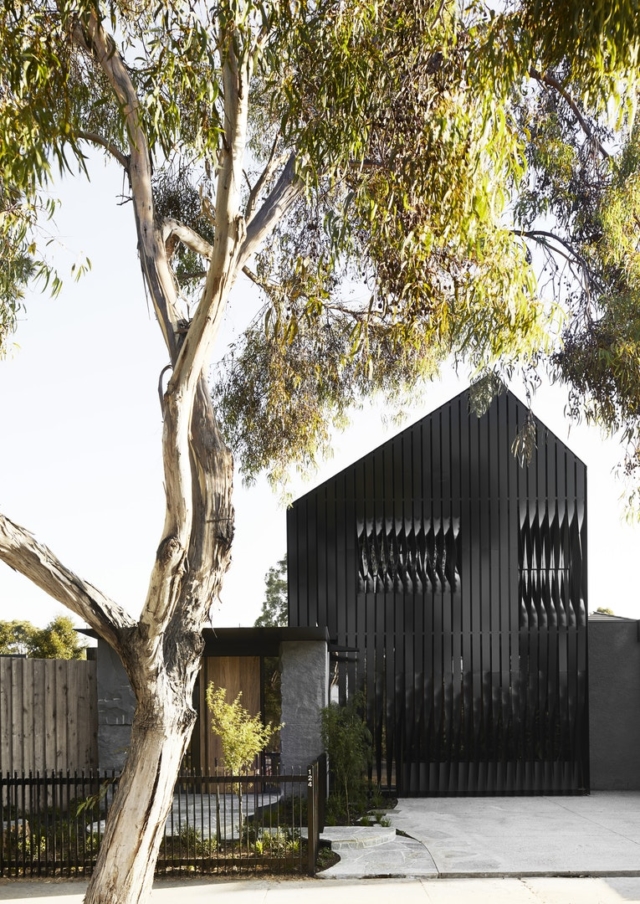
And while the owners of the large family home (it sits on 800 square metres) wanted it to be robust, low-maintenance and private, they also wanted it to have a wow factor too – particularly when entertaining. I’d say that was achieved! The pool area alone would be an amazing place to host a party.
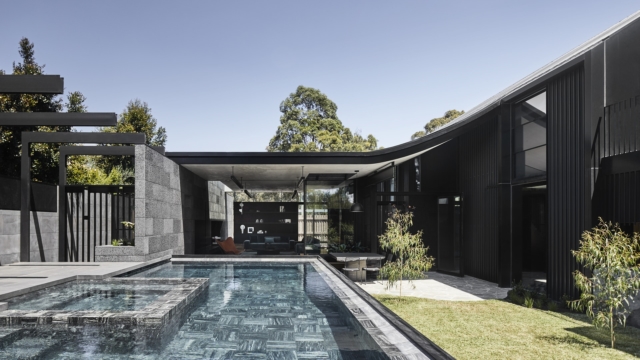
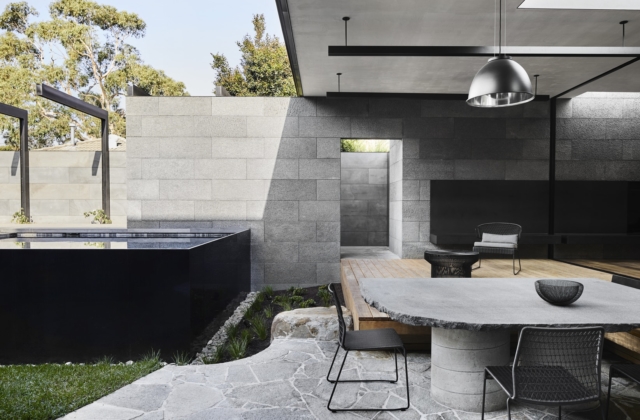
The statement living and dining spaces sit within a central green and stone paved landscape, protected by a floating, curved roof above that allows glimpses to the surrounding trees.
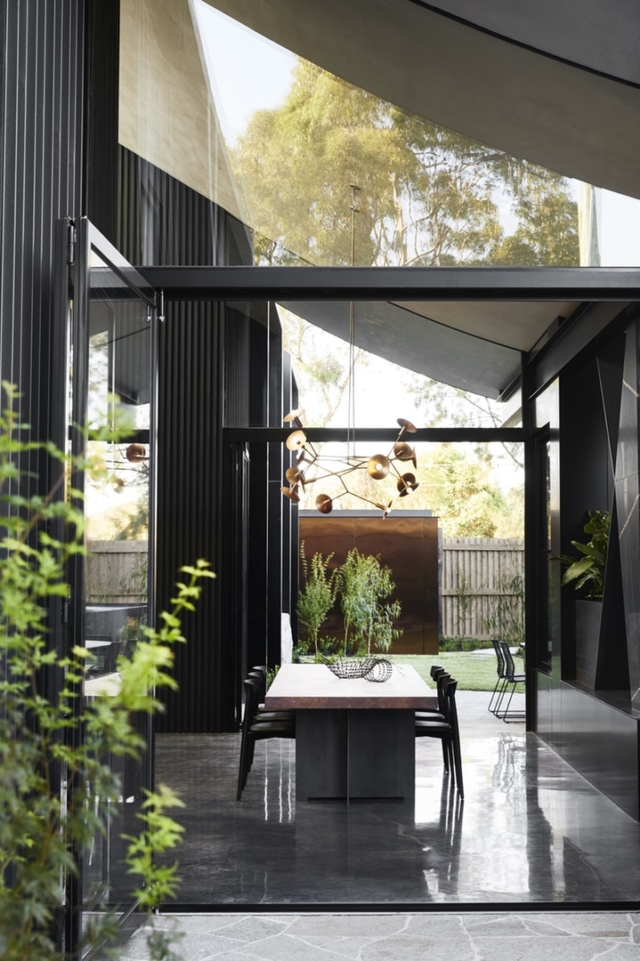
The home’s monochrome palette is broken up by raw textured plaster that grabs the light in the day and illuminates at night when the home is in party mode – entertaining is key remember! Timber accents, fabric panels and red toned metallic and glazed finishes round out the material selections.
Photography: Sharyn Cairns
For more on the 2019 Victorian Architecture Awards | David Hicks on statement stone
