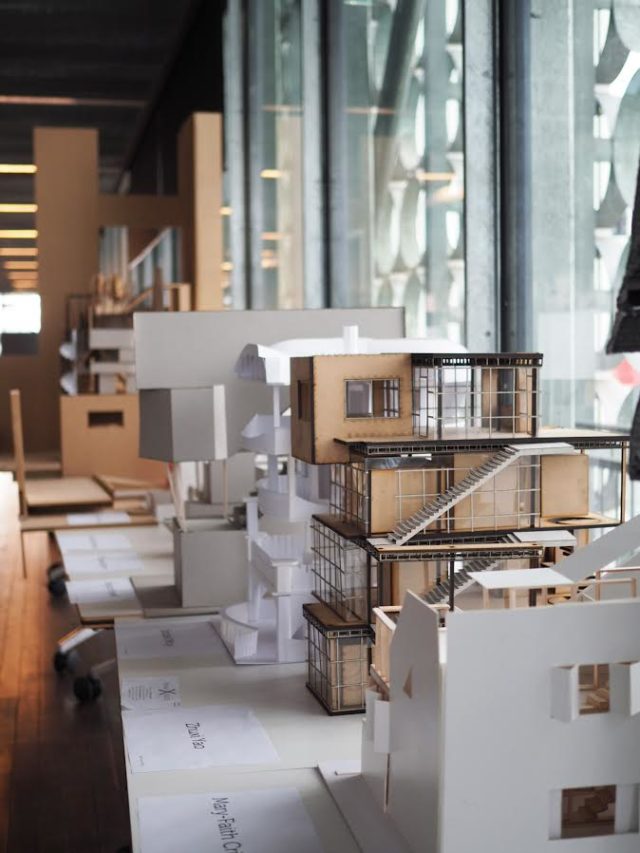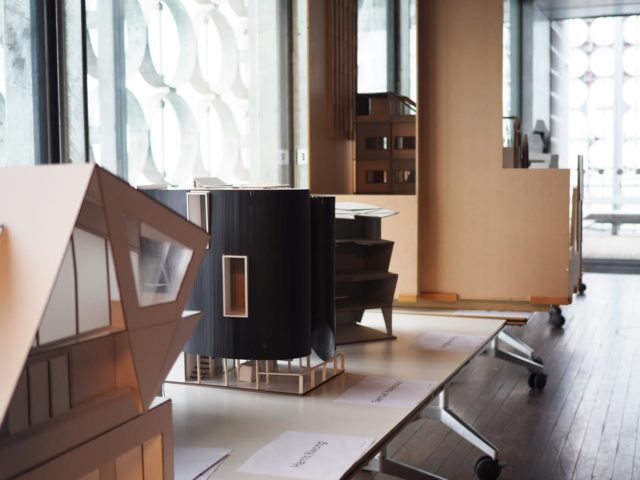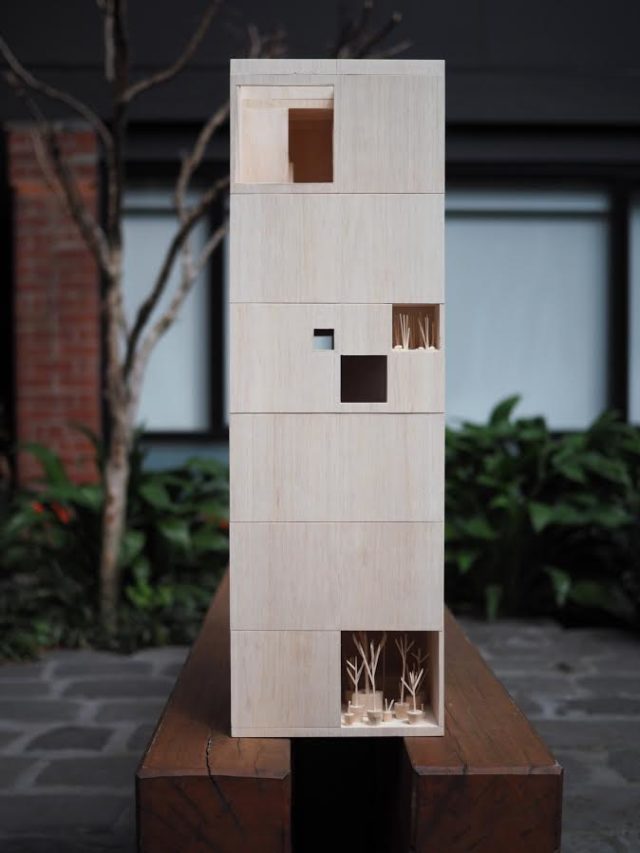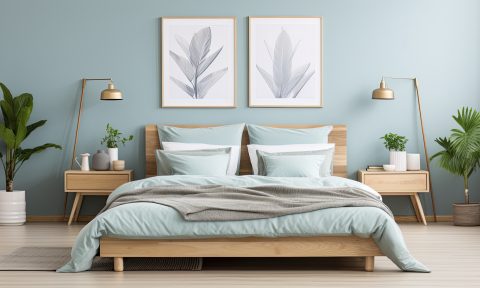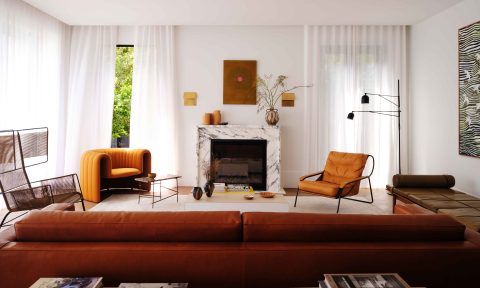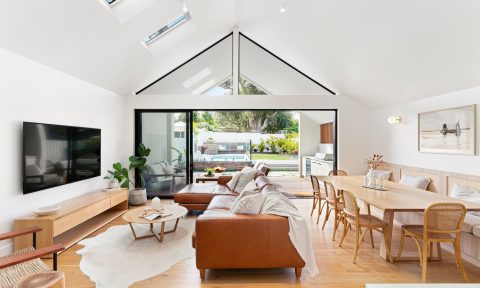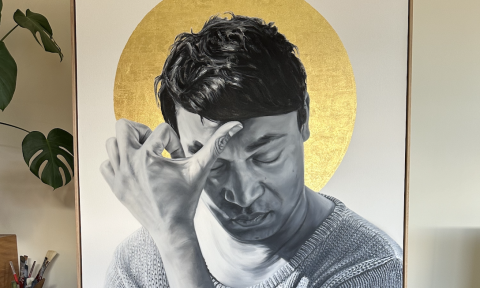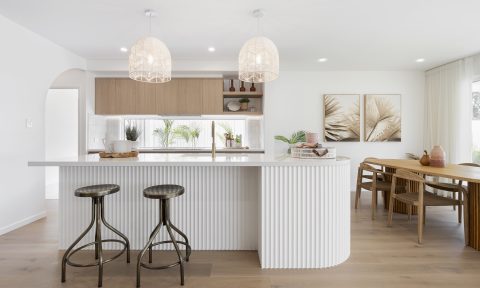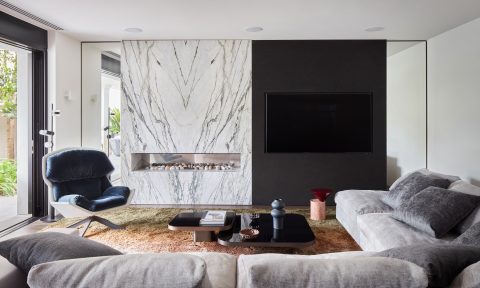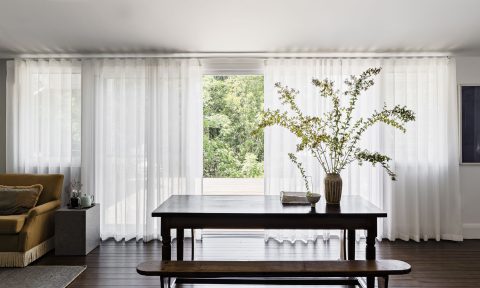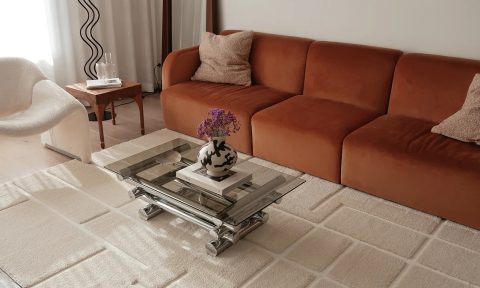City living is in hot demand. But what sacrifices would you be willing to make to get that prime location? Would you be prepared to max out your bank account? Buy a fixer-upper with none of the funds to actually fix it up!? Or how about live in a tiny house?
Celebrating sustainable, small-scale architecture, Melbourne’s upcoming design exhibition MINI LIVING – INVERT has challenged 14 architects to design a home fit for a family of four on a unique six-by-ten-metre site(!) at the rear of 200 Little Collins Street in central Melbourne.
Each architect will exhibit their designs as well as a 1:20 scale model on the CBD site from tomorrow until Sunday (4-to-8 October). Free talks will be held on Thursday and Friday October 5 and 6, where the architects will share the inspiration behind their designs. Videos of the talks will be posted after the event.
Held by Green Magazine in collaboration with MINI and the City of Melbourne, RMIT architecture students have also been asked to participate, one of whom will have their work shown at the MINI lIVING – INVERT exhibition.
